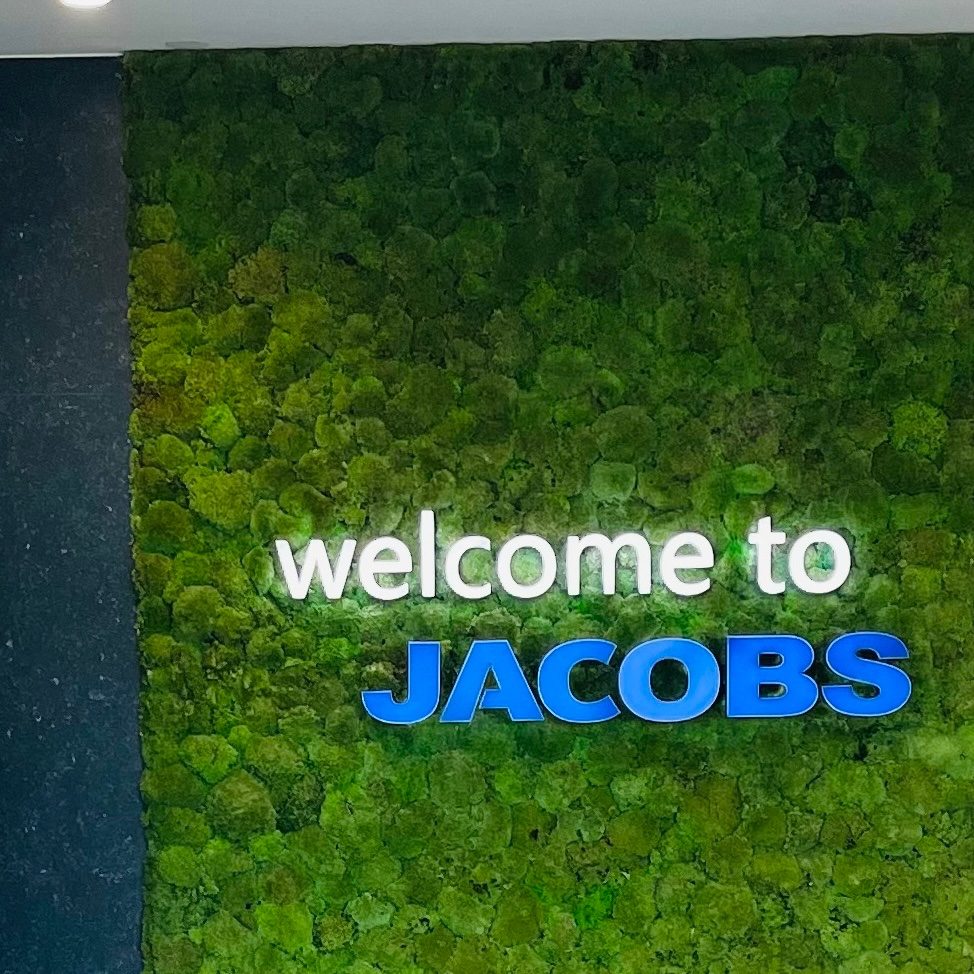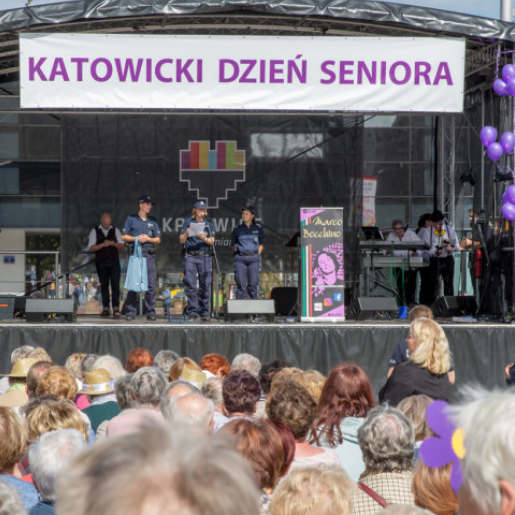Today we'd like to show you the next stage of our cooperation with 2H+ Architects on the senior citizen's house which we are co-designing for the Solaris Residence Senior Citizen's Home.
We are slowly heading towards the presentation of the final result of the project, but before we do that today we would like to talk a little bit about the location of the facility on the plot, which is the result not only of the audits and urban planning analysis we have written to you about recently, but also of the various conditions, experience and knowledge of the interdisciplinary team, in which we pay special attention to the aspects

accessibility and safety - the main entrance to the site is located in the northern part of the plot and is away from the main intersection, which is precisely what increases the safety of the residents and prevents the entrance area from feeling institutional.

The structure should be differentiated in opposition to its compactness, which would emphasize its monumentality and institutional character, therefore the structure of the building consists of 5 components
- a stone fence surrounding the project site,
- an internal square,
- small residential units,
- a triangular first floor building connecting the "scattered" cubes,
- gardens belonging to individual units.

Symbolism and associations - the goal was to design a residential community for people with different needs and varying degrees of dysfunction rather than a traditional retirement home.
The community is emphasized by the internal square as well as a "ribbon" in the form of a fence surrounding the entire complex as the main compositional buckle which holds the individual residential units within a framework.

Artifacts of the past - the designed "ribbon" serving as a stone fence not only provides security, but also evokes memories and a sense of identity with the locality, it is also an alternative to the standard fence, and the clearances used in it provide a view into the inner circle of the assumption and eliminate the sense of closure and give the opportunity to observe the environment (like a picture frame) cut off from the background of the neighboring houses and the adjacent cemetery function. Additionally, their loose arrangement gives the possibility to treat them as elements of small architecture - openings in the thick wall are seats, places for momentary rest, respite for residents and residents' as well as staff.

Integration - the main integrating function is performed by the internal square, located on the north side, which is generally accessible. It is surrounded by commercial premises accessible to the outside world. Additional services are intended to complement the local offer. The plaza also provides access to the administration building, the woods, and the actual senior living area.

locality - repetitive residential units with their size refer to the surrounding single-family buildings, which makes the building fit into the existing context.

proximity - the gaps between the residential units are filled with forest, which is an attractive background for the designed building.

Project's phasing - the project uses a system of space gradation based on the residents' degree of disability. The units closest to the inner square combine residential and service functions, are dedicated to the most active residents and the entrance to them is located in the entrance zone of the public hall. Other modules are located deeper in the facility, accessible from a more controlled part of the lobby, with easy access to the nursing station. A unit for the sickest patients, requiring constant medical care, is located on the south side.

diversity - in the projection there are 7 residential units and one administrative-service unit referring in its form to the residential modules. It contains such functions as a common room, a workshop room, doctors' offices, a room for rehabilitation and rooms for the center's administration staff.

readability - a triangular first floor building connects the residential modules and facilitates communication within the entire complex. It contains an entrance hall, reception area, checkroom, toilets, mother and child rooms, meeting rooms and a canteen.

Ecology and contact with greenery - the roof above the first floor has been developed as a terrace overgrown with greenery, which is a place for meetings and rest. The space separated by the fence and residential buildings has been intended for private gardens. There are three internal gardens in the whole complex, two belonging to the residential units and one accessible from the multi-purpose room. In addition, on the side of the forest there is a walking path enriched with attractions such as vegetable gardens, flower meadow, graduation tower and outdoor gym.

 why this topic?
why this topic?
 What does old age look like today and what will it be like tomorrow?
What does old age look like today and what will it be like tomorrow?
 What are the challenges of ageing posed by the cities we live in?
What are the challenges of ageing posed by the cities we live in?
 What will old age look like in the cities of the future?
What will old age look like in the cities of the future?
 what is the city of the future like?
what is the city of the future like?
 how to design your old age in the city of the future?
Thank you to Jacobs for the invitation and energy of this meeting.
how to design your old age in the city of the future?
Thank you to Jacobs for the invitation and energy of this meeting.







