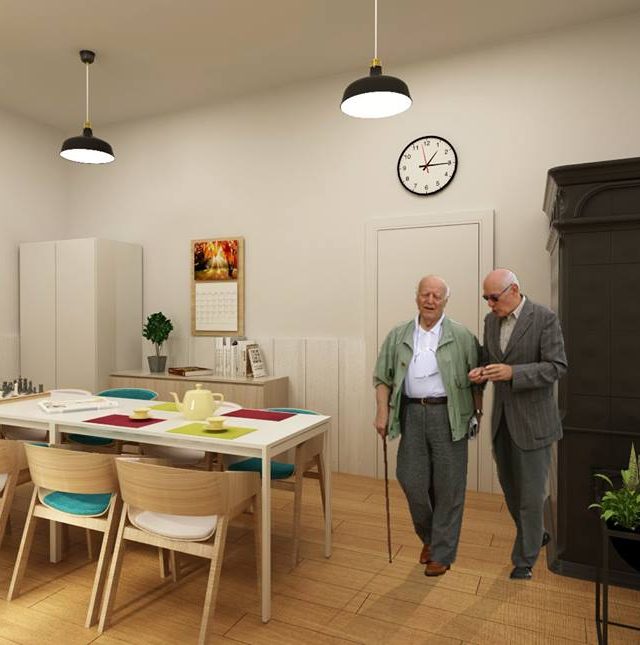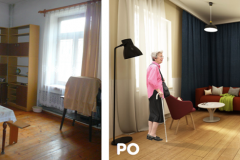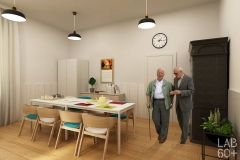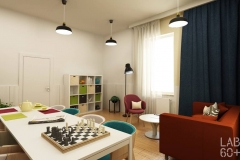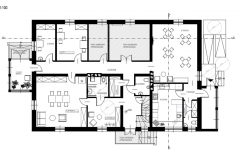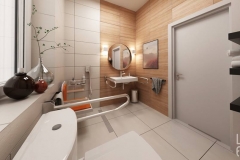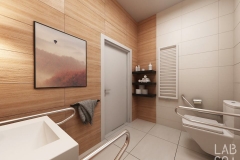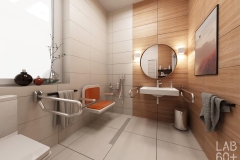Day Care Houses, Pieniny
The LAB 60+ has developed architectural and construction projects for the renovation of three day care houses for dependent people in Czorsztyn, Łapsze Niżne and Szczawnica, which will be launched by the Polish Institute of Silver Economy.
Thanks to EU funds from the the Regional Operational Program for the Małopolskie Voivodeship, new daily homes for the elderly will be created. The main reason for the project implementation is the access barrier or total lack of access to day care and caring services and activating for dependent people in Czorsztyn, Łapsze Niżne and Szczawnica, and lack of support for their actual carers. The selection of people to whom actions will be directed is the result of the analysis of the situation of elderly and their carers, carried out by OPS. The results are covered by the project, defined during diagnostic work related to the implementation of communal development programs. The support will cover elderly, dependent people who due to their advanced age (60+) and their state of health require care or support due to the inability to perform independent daily activities related to their illness or deterioration of the material situation.
People aged 60+ who need help in self-service and self-care activities (when using the toilet, eating meals, moving around) are the participants of the project. People who are mentally or personally disturbed whose mental health is not related to the aging process will not take part in this project.The second group are real carers of the elderly, providing hygienic care and facilitating the contact with others in the senior environment.
A one-storey building with a usable attic will be modernized and adapted to the needs of older people who, due to their age or state of health, require help in everyday activities, such as eating, moving or using the toilet. These types of facilities provide seniors with several hours of care, including meals, and often organize physical, artistic and educational activities, so that their carers do not have to give up their professional life.
The house in Jaworki will be intended for approximately 20 people. The reconstruction project mainly includes the entrance zone and rooms on the ground floor, where it is planned to include a multifunctional room, a dining room, a kitchen, changing rooms and toilets adapted to the needs of people with limited mobility. There will also be a chapel, an individual therapy room, a study room and a winter garden. The usable area of the reconstructed part will be 179 m². The investment will be finished by 2019 and is co-financed from the Regional Operational Program for the Małopolskie Voivodeship for the years 2014-2020.
– Development and architecture: Iwona Benek, PhD Eng. Arch.
– Construction: Jerzy Hadała, MSc Eng.
– Graphics: Małgorzata Kampka, MSc Eng. Arch.
– Consultations: Agnieszka Labus, PhD Eng. Arch.
More about the whole project here and on the website architektura.muratorplus.pl


