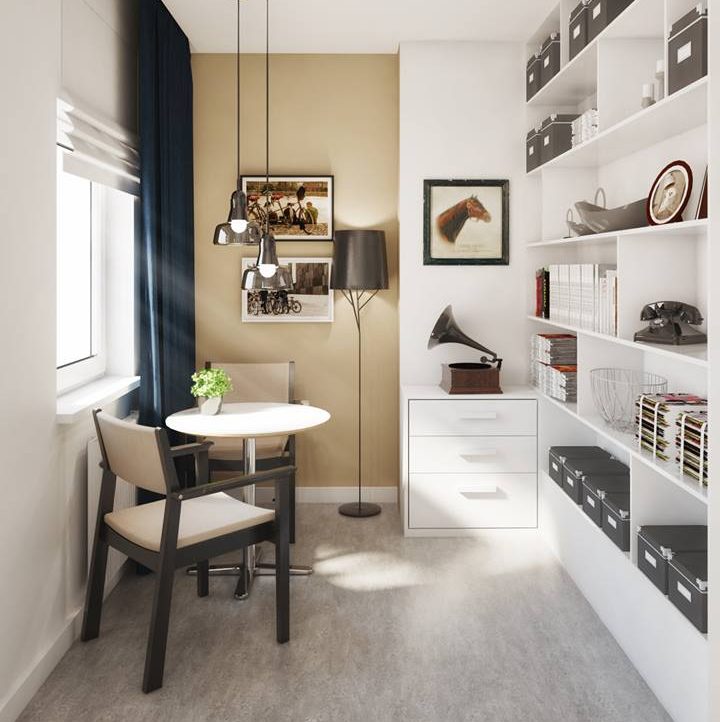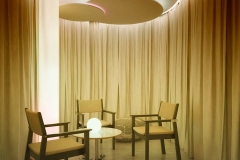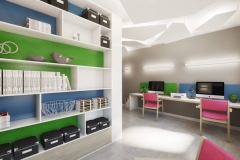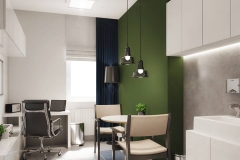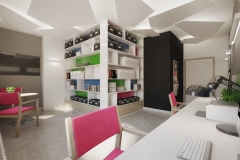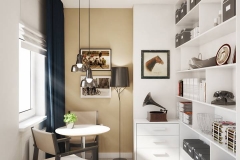Interior design for the John Paul II Geriatric Hospital in Katowice
The conceptual design of interiors with supporting functions (sensory room, computer room, individual therapy room) was designed by experts of the Laboratory of Architecture 60+ in collaboration with specialists in the field of psychology for the John Paul II Geriatric Hospital in Katowice, which in addition to the provision of medical services under the contract with the NFZ, implements the mission to counteract the effects of the aging society.
These activities involve the promotion of broadly understood senior citizens’ activities. As part of the project, there were established: the location and functional scope of individual therapeutic rooms. All rooms were not spacious enough there was no possibility of introducing spatial changes inside.
Tere were created amazing interiors, mainly in terms of the composition message not seen yet in Polish geriatrics: different color and formal code, light and colour therapy and also so-called ‘memorabilia’.
THE ROOM OF ACTIVE REHABILITATION has been equipped with two working places at the computer, a large screen with the possibility of moving it in front of a patient and with the possibility of setting several seats and also a cabinet for documents. Additional equipment is intended for older patients, especially those with cognitive impairments (a clock, a calendar, appropriate colours and lighting with a stronger intensity).
Strong colors have been applied to accent places to work at the computer, places to sit and store. A characteristic element of the interior are hanging acoustic panels creating a dynamic arrangement. We wanted to get a clear message of meaning: the interior has to activate and stimulate to action.
THE INDIVIDUAL THERAPY CABINET is a seemingly unattractive and limiting style. It was to be equipped with a work desk for a psychologist, a table and two places to talk with the patient. This place is important for therapeutic activities in the hospital, where often appear negative, strong emotions. We decided to minimize the color palette and draw the patient’s attention to the place of conversation. The solution may be obvious – we think that the key was choosing the right color – this time a deep bottle green with a suede texture. The only stylistic intervention was, in our opinion, a sufficient solution.
‘THE CORNER OF THE MEMORIES’ for two people of a domestic character, with ‘signs of remembrance’ (elements such as a clock, a calendar, paintings and trinkets from the sixties of the 20th century, a standing lamp, etc.) An additional equipment is a staff cabinet for documents.
‘SENSORY ROOM’, this is a place for music therapy, meditation with comfortable seats for the elderly (chair with armrests + footstool). The space was separated from the rest of the room by a curtain and equipped with a variable-temperature lighting fixture. The room acts as a rest, relaxation and therapy place especially for people suffering from dementia. The ‘cocoon’, which is formed by separating a part of the room for sensory therapy with a veil, is to isolate from the outside world and calm down. Variable light colours are used for appropriate patient stimulation, depending on the therap. Acoustic panels with a soft, round shape (Ecophone Solo Circle) are suspended above the ‘cocoon’.
Design team:
– Iwona Benek , PhD Eng. Arch.
– Agnieszka Labus, PhD Eng. Arch.
Consultations:
– Psychologist A. Bednorz, MSc
– Psychologist U. Kmieć, MSc
24


