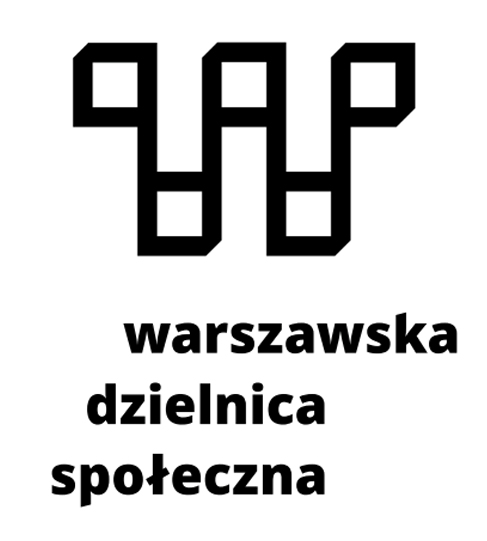
Warsaw Social District (WDS)
Recently, as part of the cooperation, LAB60 + experts and BBGK architects have developed a master plan of the Warsaw Social District (WDS *).
Experts of the Laboratory of Architecture 60+ were responsible for the social part of the project.
Several design elements have already been developed, including:
- determination of the percentage share of the residents' social mix;
- determination of the structure of apartments in relation to the mix of market segments;
- development of examples of protected, assisted housing, following the age;
- definition of basic services and common spaces;
- guidelines for the adaptation of existing buildings for social functions;
- consultation.
Authors (LAB60 +)
-Agnieszka Labus
-Iwona Benek
-Tomasz Duda,
-Władysława Kijewska
* Warsaw Social District is a housing offer addressed to all social groups, innovative forms of living, well-planned housing in accordance with the principles of sustainable development.
[ngg_images source="galleries" container_ids="96" display_type="photocrati-nextgen_basic_thumbnails" override_thumbnail_settings="0" thumbnail_width="240" thumbnail_height="160" thumbnail_crop="1" images_per_page="20" number_of_columns="0" ajax_pagination="0" show_all_in_lightbox="0" use_imagebrowser_effect="0" show_slideshow_link="0" slideshow_link_text="Włącz pokaz slajdów" order_by="sortorder" order_direction="ASC" returns="included" maximum_entity_count="500"]
7 July 2019




